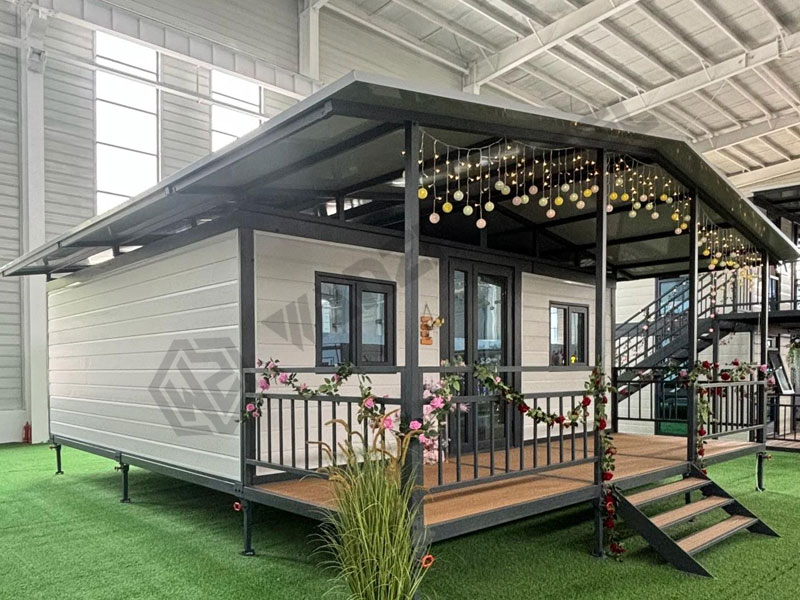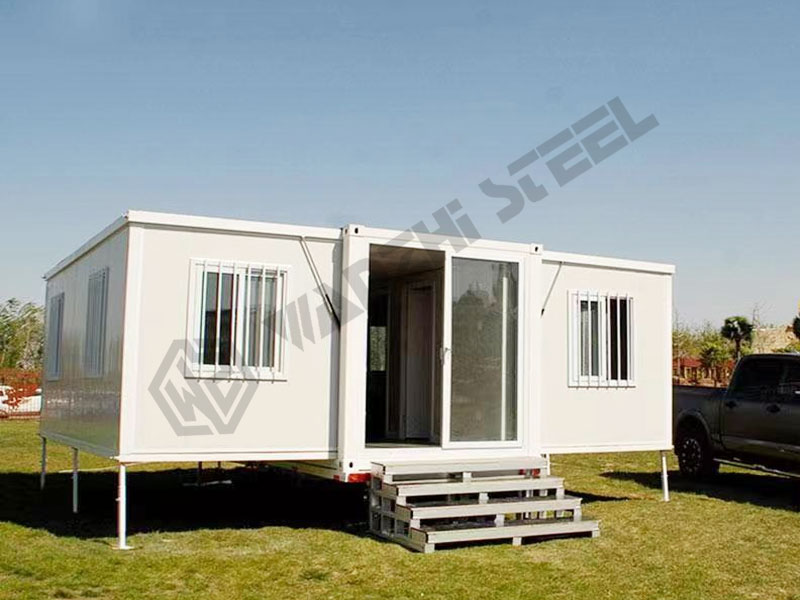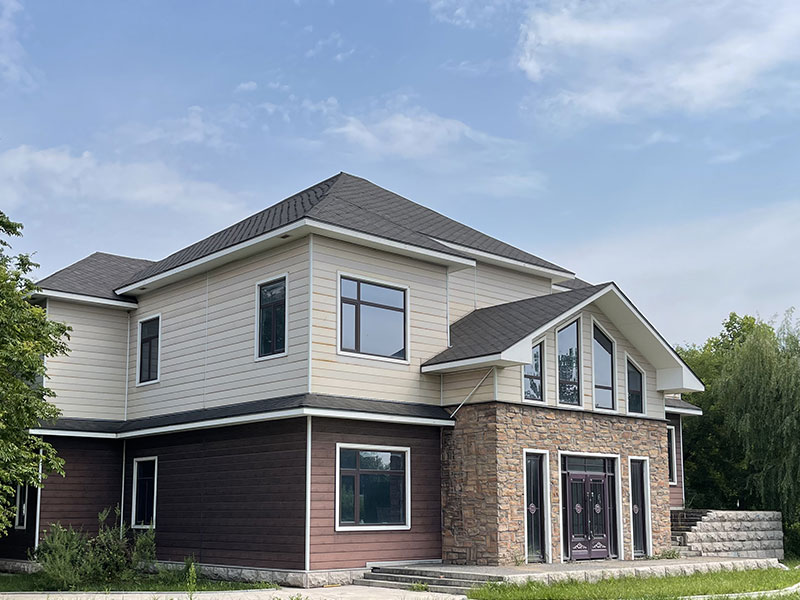A manufactured home is a house that is produced and mostly assembled in a factory before being sold. It is a modern, economical, fast, controllable, flexible, and environmentally friendly prefabricated wooden/metal house that is widely used for personal residence, commercial operations, special needs, and other scenarios.
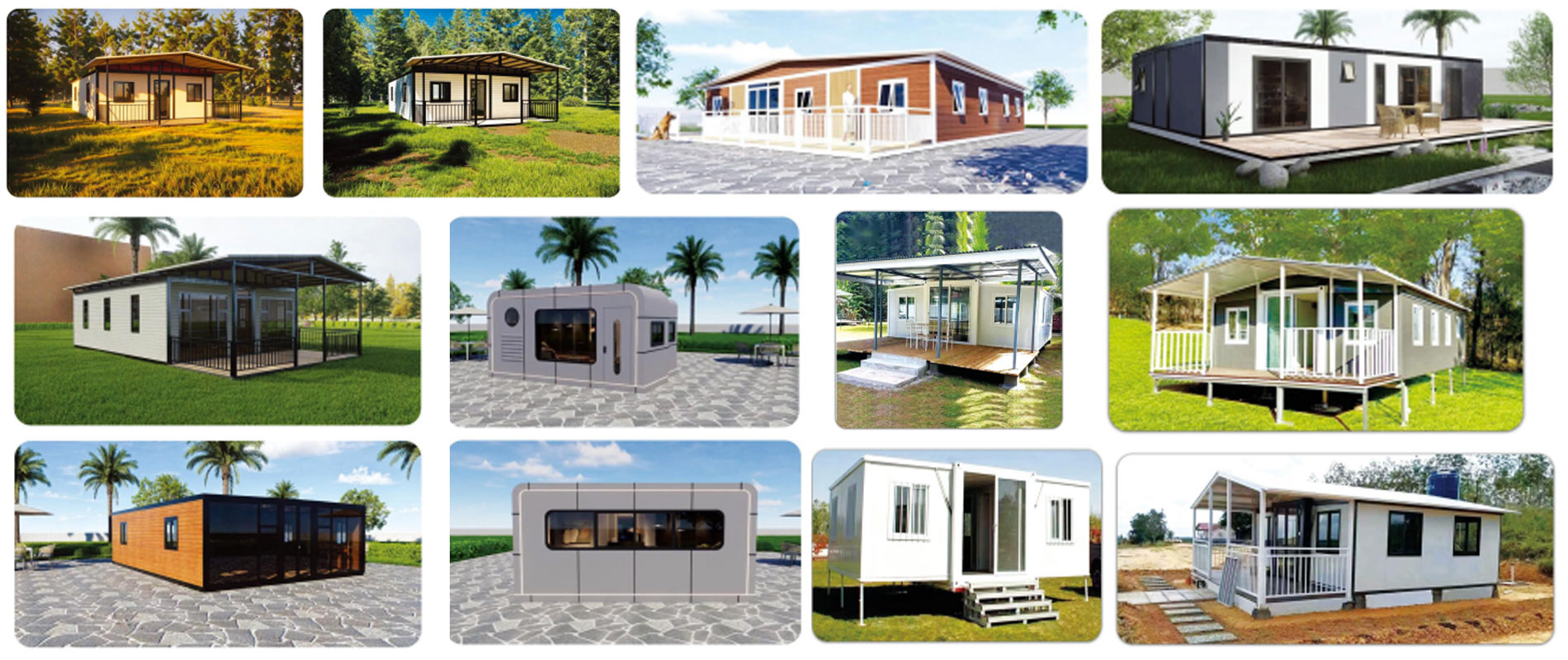
Manufactured Home Definition
A Manufactured Home (prefabricated steel house/mobile home) is a residential structure built in a factory environment, transported to a designated location for installation, and used as a permanent or semi-permanent living space.
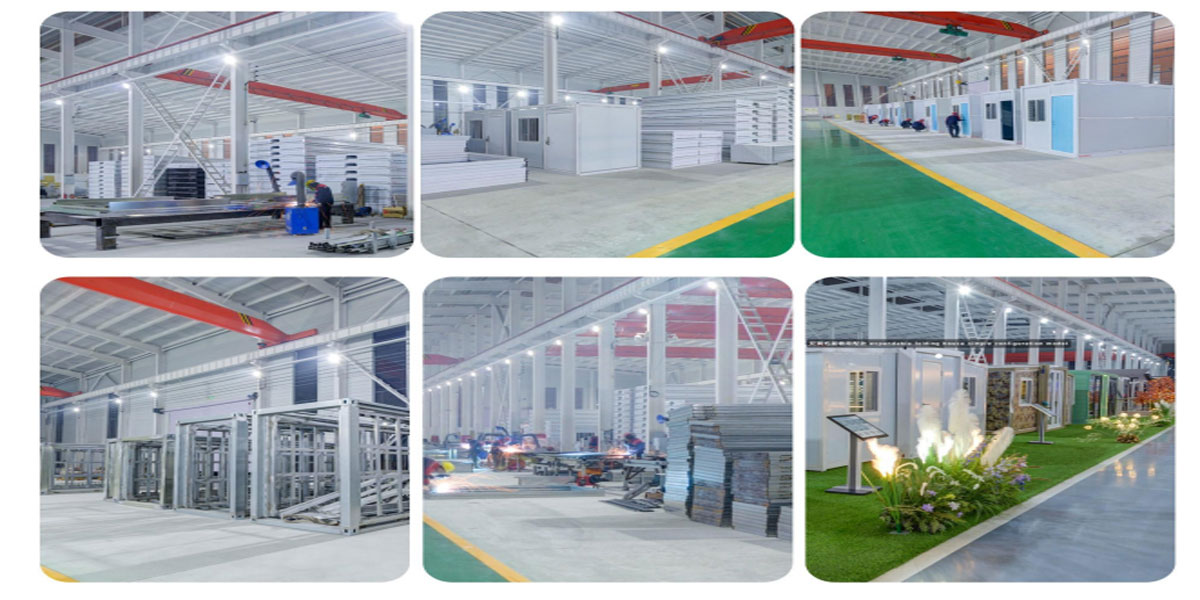
- Factory Construction: All components of the house (such as the frame, walls, roof, and piping) are produced in a controlled factory environment.
- Transportation and Installation: After construction, the entire structure is loaded into a container for transportation. Upon arrival at the project site, it is lifted into place using specialized equipment, unfolded, and secured in the designated location.
- Interior Layout: Plumbing and electrical systems, house layout, and functional zones can be customized according to the design plans.
Manufactured Home Classification
The classification of manufactured homes highlights their core advantages of “modularity + customization.” You can choose the appropriate type based on your budget, site conditions, usage scenarios, and aesthetic preferences. Indoor space can be expanded infinitely through multiple modules, and the structural materials of the house can also be freely selected.
Space Classification
- Single-width homes: Simple structure, typically no wider than 18 feet (approximately 5.5 meters), and easy to transport.
- Double-width homes: Composed of two independent modules, with a width typically ranging from 20 to 32 feet, requiring assembly on-site to form a complete home, offering more flexible spatial layout.
- Multi-segment/modular manufactured homes: Composed of three or more modules, offering larger spaces and more complex structures, resembling the spatial feel of traditional homes, but with limited mobility.
Material Classification
- Wooden Frame: Uses wood as the main structural framework, offering lower costs, flexible processing, mature technology, and good insulation. However, it is susceptible to moisture, insect damage, and rot, and has relatively weaker fire resistance.
- Light Steel Frame: Uses galvanized steel as the structural framework, offering high strength, durability, insect and fire resistance, no deformation, and environmental friendliness, but at a higher cost.
Classification by Use
- Permanent Residential: Designed for long-term living, it can be customized with kitchens, bathrooms, bedrooms, terraces, and other living areas according to customer needs.
- Vacation Home: Designed for short-term stays, it features a more modern exterior and complete recreational facilities (such as terraces and barbecue areas).
- Temporary Housing: Designed for rapid deployment in construction site dormitories, military camps, disaster relief, etc., with simplified design, lower costs, and the ability to be quickly disassembled and transported.
- Commercial Use: Flexible commercial spaces suitable for offices, clinics, retail spaces, or temporary classrooms.
Advantages of Manufactured Homes
- Fast delivery, shortened waiting time: Factory production takes 5-10 days to complete, with transportation and installation taking 1-3 months, enabling rapid deployment to meet immediate needs.
- More economical housing solutions: Factory modular production is highly efficient, with production to installation taking only a few weeks to a few months, reducing production and installation costs.
- Standardized Production Ensures Safety: The structural strength, fire safety, insulation, ventilation, plumbing, and electrical systems of the homes meet residential standards. Automated production also reduces human error and improves structural precision.
- Controlled Production Environment: The factory environment minimizes the risk of material damage or moisture exposure, ensuring more precise craftsmanship and higher quality consistency.
- Design flexibility and modern aesthetics: Modern manufactured homes offer diverse exterior designs (colors, patterns, decorations, roof styles) and flexible interior layouts (functional zones, smart home features, etc.), accommodating modern, vintage, rustic, and other design styles.
- Potential energy efficiency: Factory precision construction ensures better building airtightness, combined with modern energy-efficient materials (high-efficiency insulation layers, energy-saving windows, etc.), achieving high energy efficiency standards and reducing long-term operating costs.
- Site flexibility: Non-fixed manufactured homes can be installed on various terrains such as plains, slopes, and narrow plots.
- Adaptability to site changes: Especially for single-width homes, they can be disassembled multiple times and transported to new locations for installation.
- Modular expandability: Single-width or double-width units can be expanded indefinitely if the site permits.
Manufactured Home Application Scenarios
- Personal/family permanent residences: Residential homes, senior housing, or backyard units (ADUs), guest rooms, home offices, etc., to expand living or functional spaces.
- Commercial and public uses: Construction site and mining dormitories, construction site offices, temporary classrooms on campuses, clinics, sales centers, cafes, retail stores, and other rapid deployment scenarios.
- Post-disaster emergency and transitional housing: Rapidly constructing temporary housing after disasters (such as hurricanes, earthquakes, or fires),
- Special-need scenarios: Military bases, border checkpoints, etc.
- Environmental and experimental scenarios: Eco-villages and sustainable communities, experimental buildings, public art exhibition spaces.
Compared with Traditional Architecture
| Comparison Dimension | Manufactured Home | Traditional On-Site Built Home |
| Construction Method/Location | Factory assembly line production, on-site assembly. | Entirely built by hand on the final foundation. |
| Construction Time | Significantly shortened (a few weeks). | Longer (from months to over a year). |
| Initial Purchase Cost | Low. | Higher. |
| Design | Modular design. | On-site design. |
| Site Requirements | Requires transport access, needs permanent or semi-permanent foundation installation. | Built directly on the foundation. |
A fully equipped manufactured home costs between $8,000 and $12,000. Wanzhi Group can provide different design solutions based on the application area. Leave us a message with your desired home design and get a free quote.

